- Blog
- Prize Homes
- If You're Thinking About Life In Your $1.65M Sunshine Coast Prize Home...
If You're Thinking About Life In Your $1.65M Sunshine Coast Prize Home...
“This home has an enchanting view of Mt Coolum, tree covered hills & some ocean as well. In addition, the order of the day is low cost and low maintenance living.”
We’re back, presenting you with yet another life-changing decision: the choice of a $1.65M Prize Home in the Sunshine Coast Hinterland or Balmain, Sydney!
Not sure which home you'll choose when you win? Luckily, Guestbooker Hopeful is here to help with an up close tour of our Sunshine Coast home.
.....................................
Mons is located between Buderim and the Bruce Highway, with the benefits of Buderim all yours for only a few minutes driving.
Being so close to all these major locations means renting out rooms to aircrew, students and holidaymakers would be a breeze.
Despite having access to all these things, Mons is a quiet area, so it is good for getting away.
Let’s get the main features out of the way…
This home has bottled gas for the stove and fireplace, town water and home septic (emptied monthly by the council). The builder has also made an allowance on the roof for pool heating if the winner wants to add it. With the gold included, you could set up a solar array making the home very cheap to run.
In terms of internet, NBN FTTN (fibre to the node) is already available. Now, onward to viewing the home.
Superb view, well presented home and a very neat and easily maintainable garden.
Making lots of use of 90 degree angles and grey tones inside and out, this house and land package has a somewhat 'industrial' look.
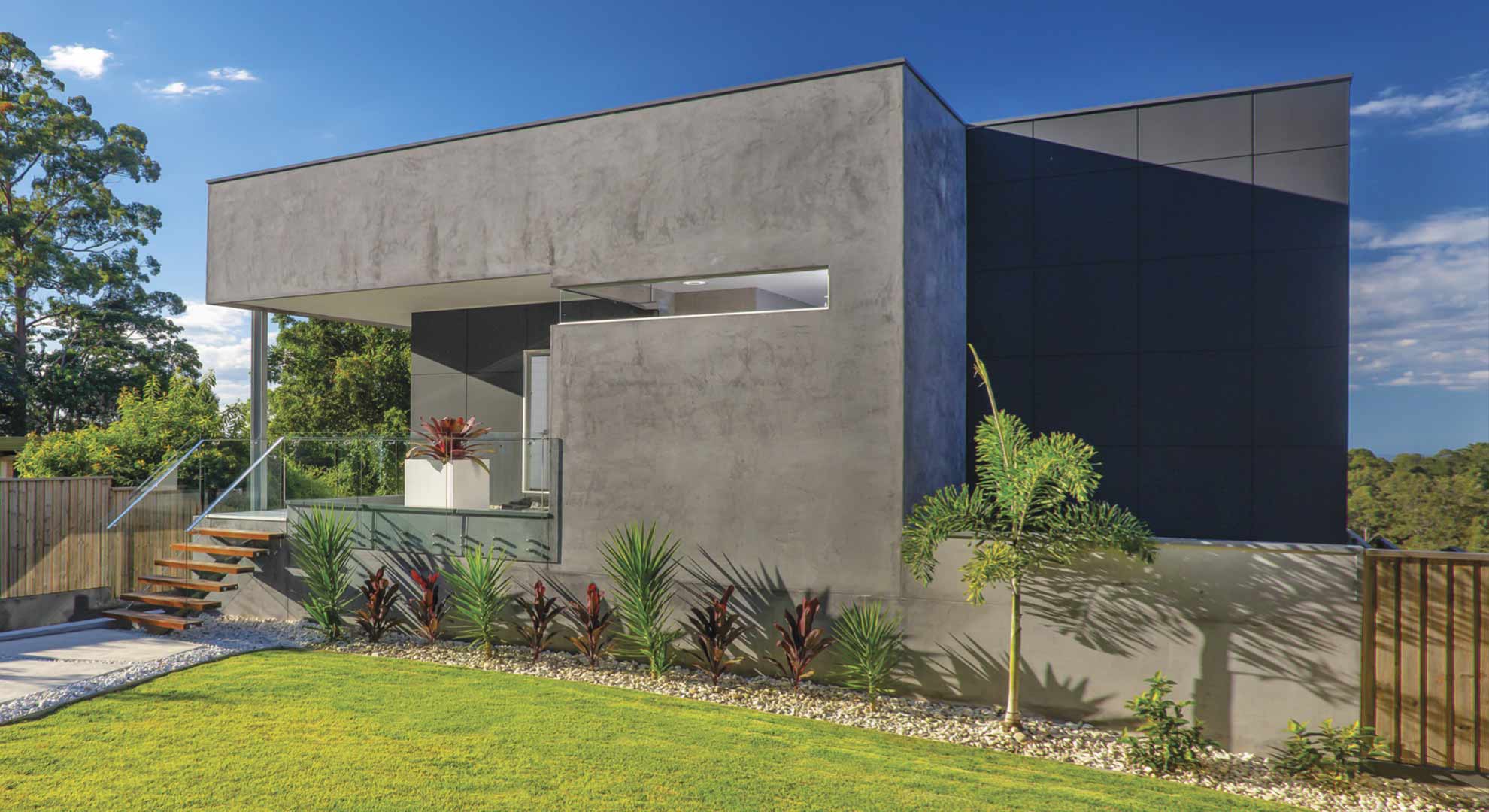
These strong lines are also reflected in the garden style and the backyard pool giving a very clean and sharp appearance.
This makes it distinctive amongst the natural curves you find in the surrounding scenery and roadways. The grey also really enhances the colours inside the home.
A gardener’s dream
With the exception of the back, the land is fully fenced and includes an electric gate for the driveway. For extra security, the pedestrian gate has an intercom with camera.
The front garden is a level bed lined lawn. In fact, all of the gardens are in this rectangular flat style, meaning that you can mow the whole thing very quickly – an electric mower or even a push mower would do the trick.
The land is on a ridge and has a gentle slope from the road towards the back of the property.
With a drop off at the back border, you’re not going to have to worry about rain flooding any part of the land.
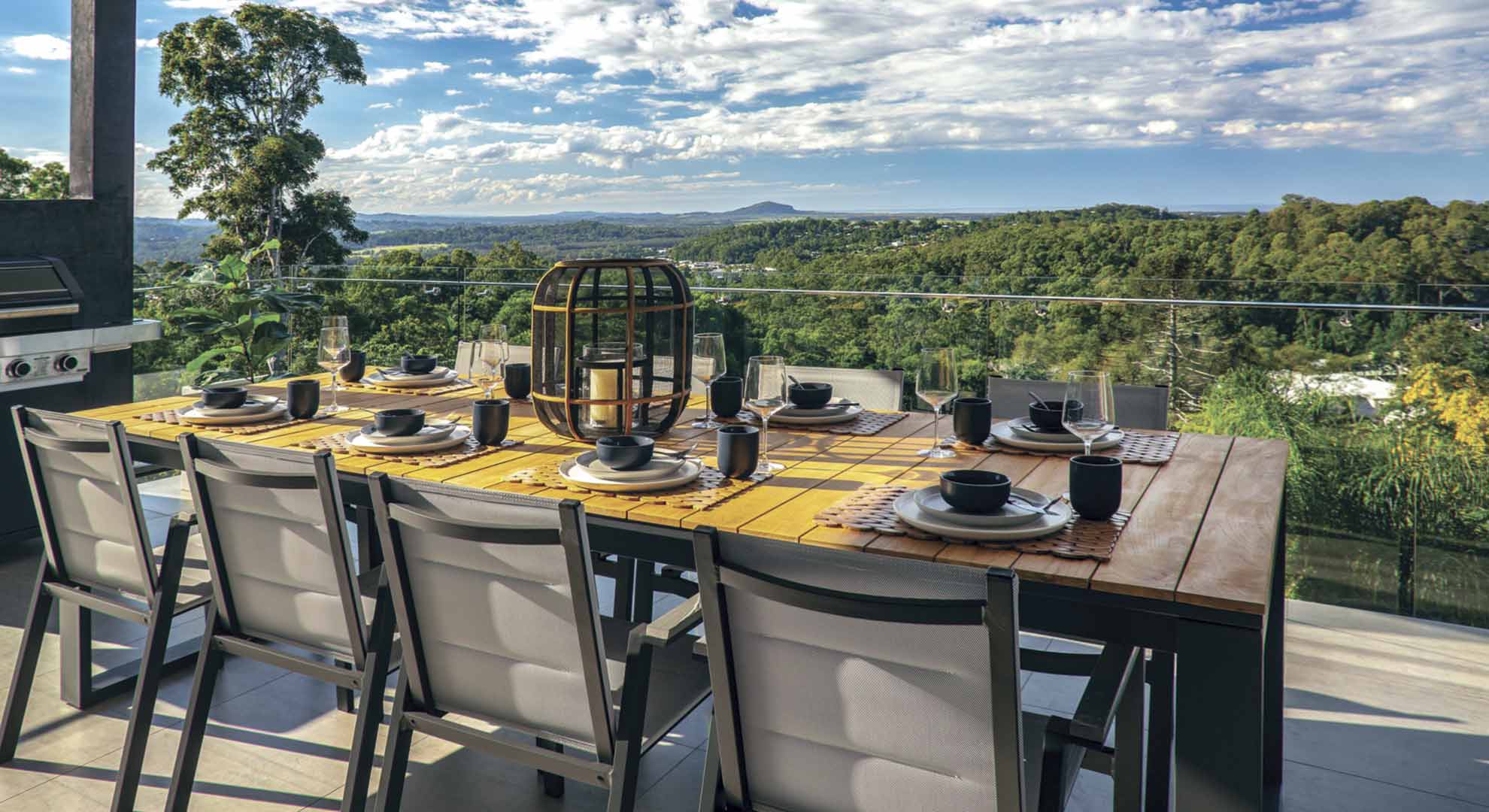
Parking is not a problem, there is room for two cars out the front of the property, room for at least three or four more in the driveway and then there is the garage.
Making my way up the stairs and along the open corridor, I stepped past the metal framed glass front door. The first thing you notice is openness and the high ceiling. The glass surrounding the stairs downwards stands like a ground level chandelier.
I'd like to say I gave the room a good long look, but as soon as I saw the view, I made a dash for the upper patio.
"Oh the view, it’s the most satisfying yet."
We've had valley views, mountain views, even Glass House Mountain views… but this one is the best.
It is a buffet of views - mountain ridges, lone mountains, valley and ocean. Take a bit of each.
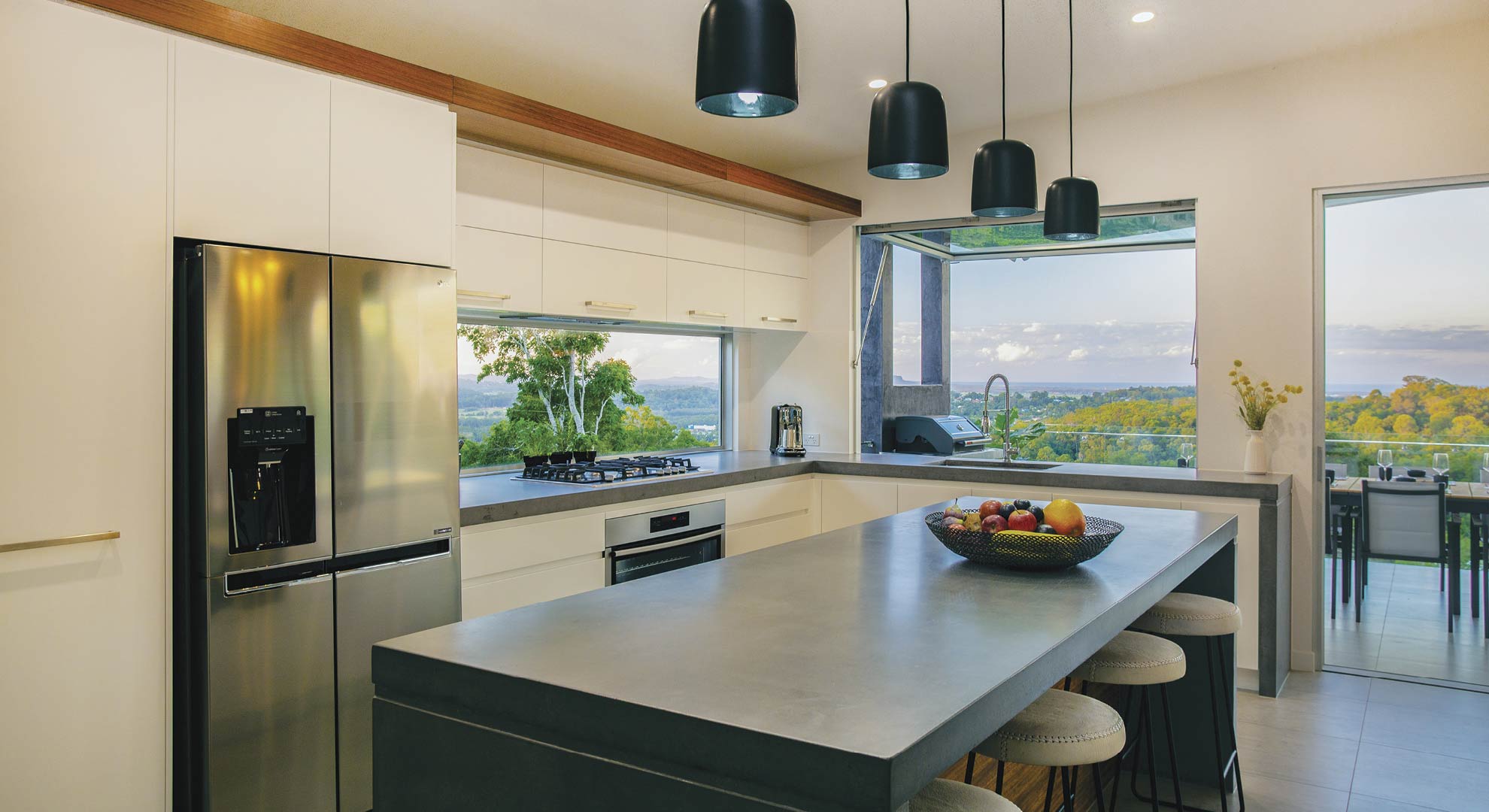
After taking photos, which really don't grasp how much of the ocean you really can see, I looked around the patio. We have an eight-seater wooden table, a big L-shaped couch and a Masport MB4000 barbeque. For convenience, water and power outlets are available next to the barbeque.
The kitchen has a five-burner gas stove with wok holder, a big oven, a hidden dishwasher (next to the sink), a counter with microwave and a window that opens up and out like an awning into the patio.
The dining area spans the space between the kitchen and living room.
The highlights of the living room are the big TV, a large (roughly 5 foot long) gas fireplace (behind glass) and two large Aboriginal art prints.
Down the corridor, the first thing on the left is the media room. It offers a big TV, a couch with chaise and some very pleasing wooden furniture.
The big wooden sliding door is a really nice touch which we will see again later on.
Room for everyone!
Next is the master bedroom. Spacious and with a good sized wardrobe, it also has an ensuite that boasts favourable features - like a toilet with a door, a shower that has a rain head and no glass to clean and finally a sink with an angled basin.
The other two upstairs bedrooms are positioned on the south and west.
The main bathroom and toilet are separate rooms. The toilet has its own sink, while the bathroom has a similar shower to the ensuite but with minimal glass use. The bathtub is of the big lay back style and the sink is the same cut-out wedge shape.
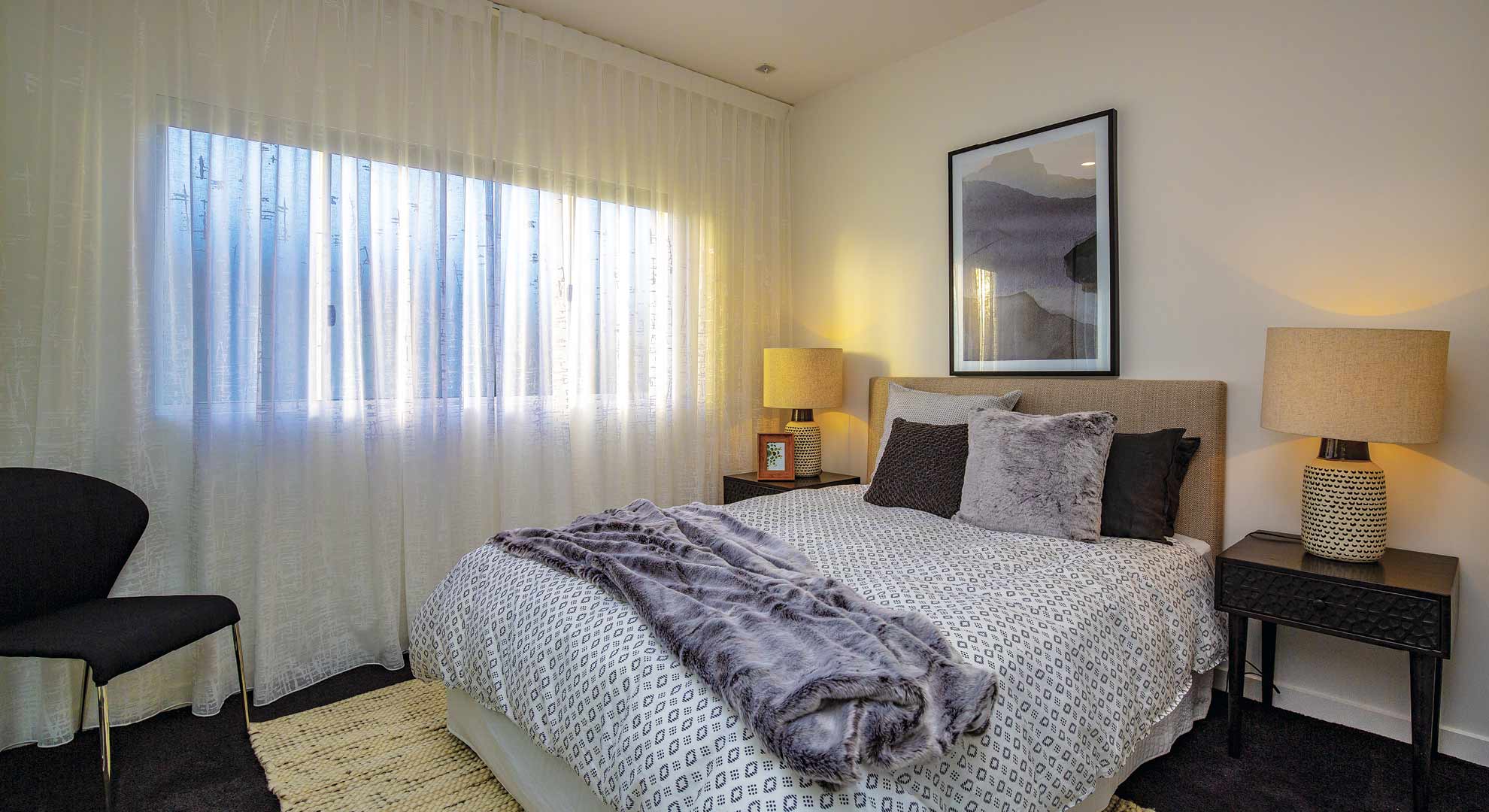
Back to the living room and down the wooden stairs, I head to the laundry and garage.
The laundry has a decent sink and bench plus the washer and drier stacked on top of each other.
The very spacious garage has a coated floor and can hold anywhere between four to six cars - depending on size and how you park them.
Dual living luxury
As for the rest of downstairs, those who are looking for dual living, have a teenage hermit or want to rent out for extra income, this level is essentially a downstairs granny flat.
It has its own 'front door' next to the garage, a living room with couch, TV and a cowhide rug on the floor. It even has a kitchenette with mini fridge.
The kitchen window has the same awning window as upstairs, with a ledge on the outside to place food for those on the downstairs patio.
The downstairs bedroom rivals the master bedroom and the door is that same style of sliding wooden door that we saw for the media room.
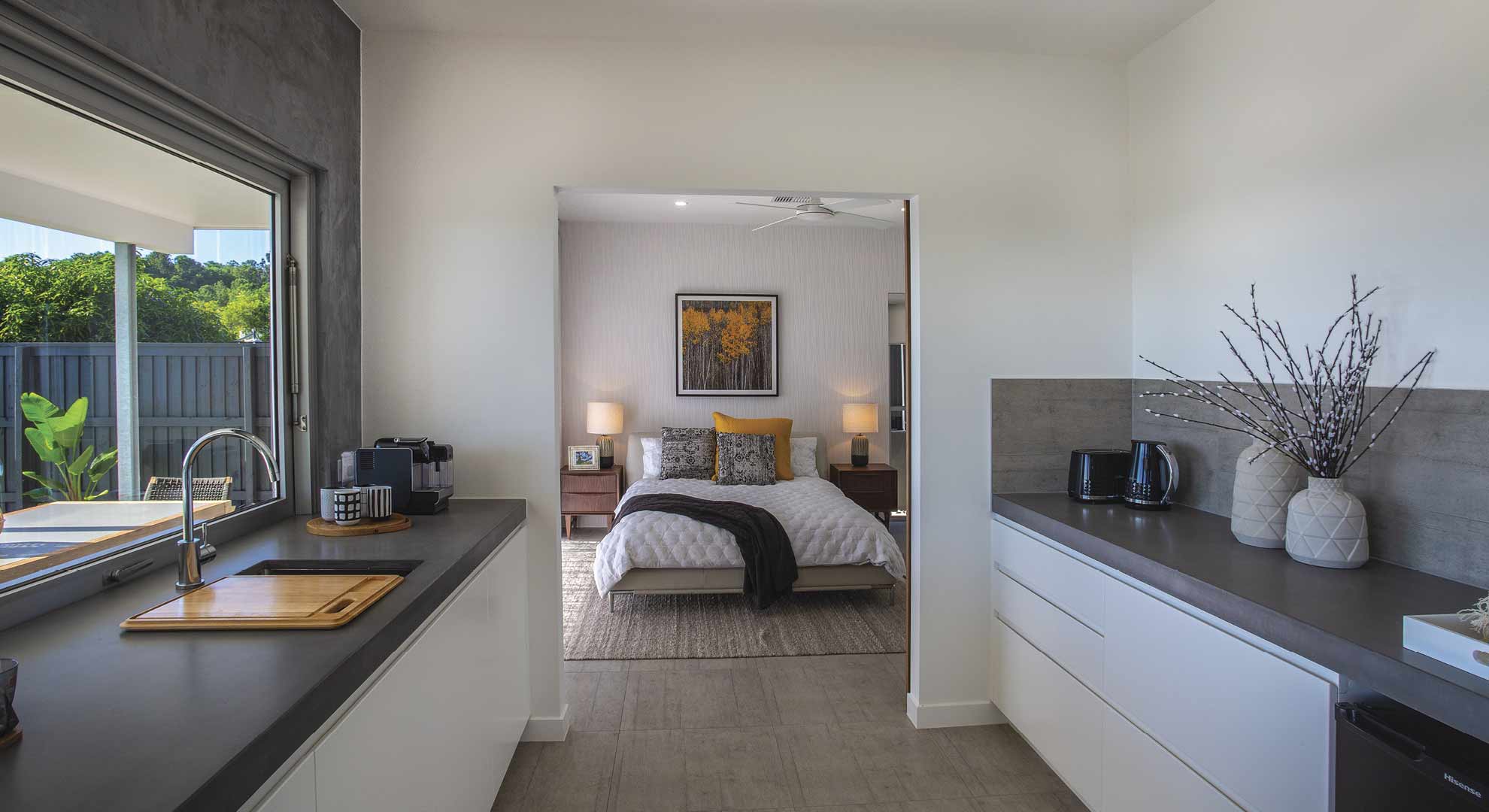
The ensuite is spacious, the shower big and the nozzle is the more traditional detachable hose type. As with the master, the toilet has its own door.
Outside is the downstairs patio. It has two couches with a coffee table between them and a six seater dining table.
Having two patios allows you to have the party upstairs while putting all your pot plants, herbs and quiet spaces downstairs.
“This home is all about sunshine, low maintenance and going low speed.”
Finally, the pool and back yard.
There is an area of grass to the right which is very deep, thick and a pleasure to walk on. The pool area has two recliners while the pool itself measures roughly at 6x3 metres.
The slant of the roof is great for solar panels, some room around the house may be put aside for a water tank and the gardens are easy to maintain.
Just sit back, relax and pick out your favourite bits of the view.
Maybe think about what trip you want to spend your $1,500 Flight Centre voucher on - after all, the Sunshine Coast Airport is only 15 mins away!
We don’t know about you, but we’re already dreaming about life on the Sunshine Coast. This Draw is limited to 380,000 tickets, so don’t miss out on your chance to win!
About yourtown...
We’re a community funded organisation that tackles issues like youth unemployment and mental health, and take on issues like domestic and family violence.
Stay in touch
Show your support and get the latest news and updates on our yourtown Australia Facebook page.
Add new comment