- Blog
- Prize Homes
- The Must-Read Review Of Our $1.87M Gold Coast Prize Home
The Must-Read Review Of Our $1.87M Gold Coast Prize Home
"This 'three story spectacular' grabs you from the moment you step through the door and doesn't let go till you drag yourself out."
If you haven't already fallen in love with our $1.87 Million Gold Coast Prize Home, this review will soon have you dreaming of winning!
Written by our long-time Guestbooker, Hopeful, it's the review you need to read when you can't make it to visit the home yourself.
.....................................
I was thinking that after writing the big review on the last home in Buderim, that this would be a nice short review, on a pleasant single story house, tucked away in a quiet nook somewhere.
I was wrong, very wrong. Oh, it IS in a quiet street away from all the noise. It DOES have tranquil water out the back and a lovely view of the mountains.... but this home has gone all out.
Seriously, I think the home was probably undervalued by the assessor. Especially since the 'Commonwealth Games' has just passed.
"Looks more like a snazzy hotel than a home"
This 'three story spectacular' grabs you from the moment you step through the door and doesn't let go till you drag yourself out. In the decades worth of houses I've visited, this is the first that looks more like a snazzy hotel than a home. This 'experience' has it all.. sometimes twice, as I'll point out later.
The only way to describe this is to go level by level & room by room. So I'll start with the garage and then move on to the first room, which is the study.
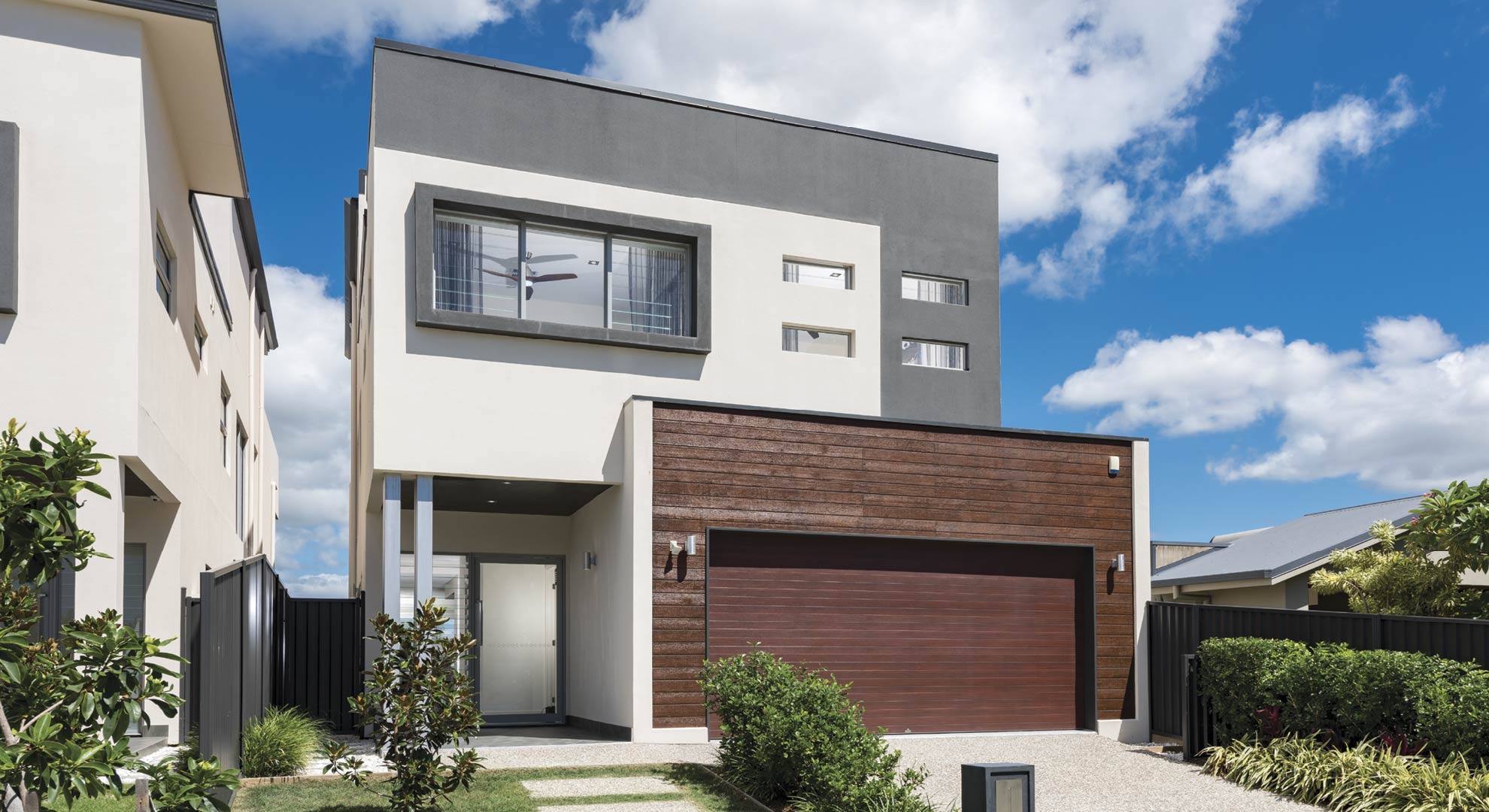
The first thing you see when you go through the easily maintainable front garden and the front door, is the internal door to the garage. Looking inside, I found the floor to be coated in some multi-coloured epoxy type substance. Good stuff for making the floor look nice and protected.
Moving on to the next room we find the study. If that is the right name for it. It has a desk like all study's do.. but a big TV... plus storage, toilet and shower?!
Still, this did tease at what the rest of the house would be like, seriously decked out. The laundry has the usual 2 machines stacked on each other, but the centre part of the house is the place to stop. From here you can look up and see the second level & the stairs to the third.
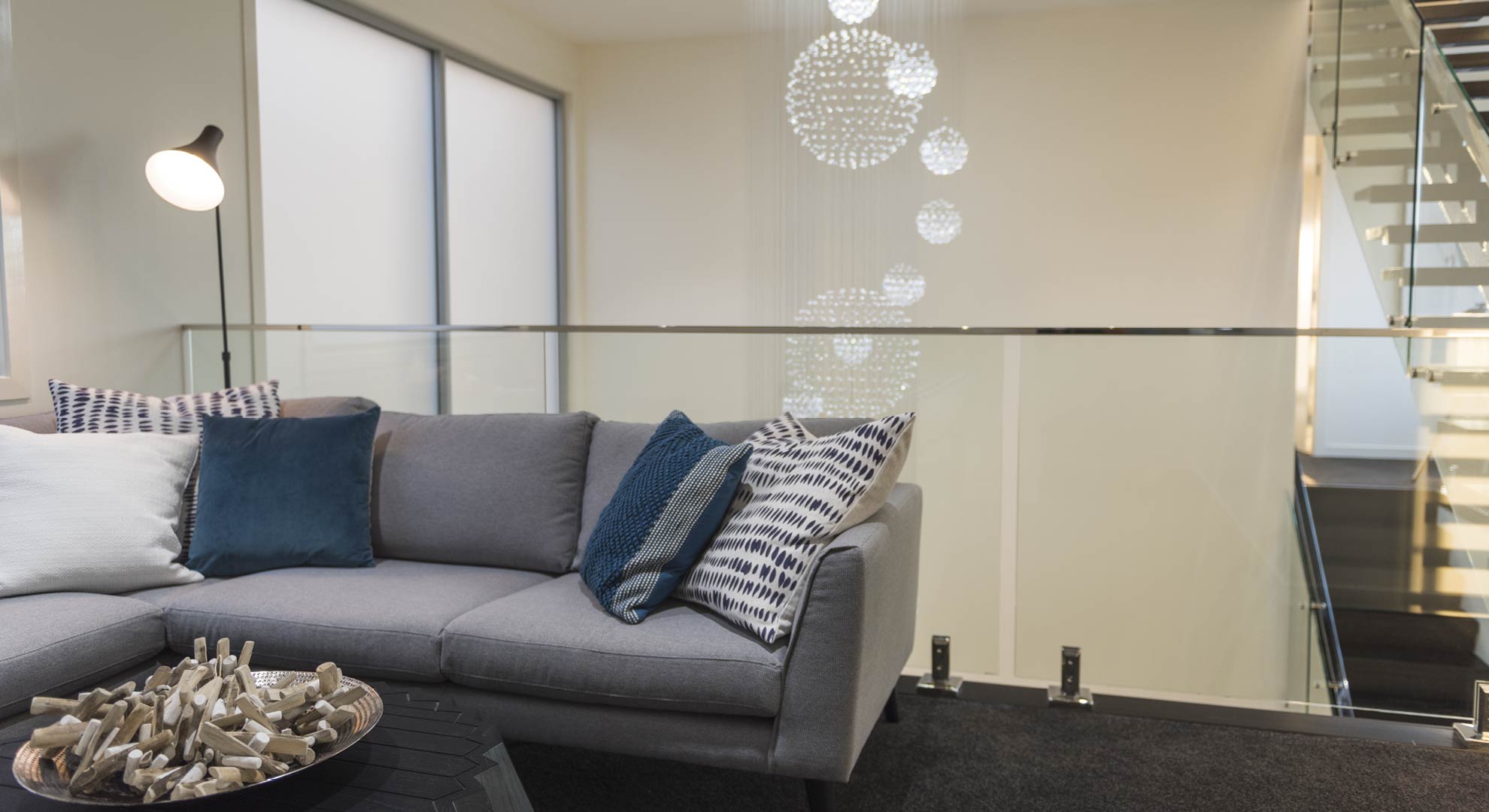
It is the chandelier that is the real 'scene stealer' though.
A cascade of these glass balls hang in groups from the very high ceiling. At the top, a whole series of coloured LED lights shine down onto the faceted glass. From what I understand, these LEDs are controllable, so you can choose between white or the slowly changing colours.
"This is a magnificent house to view and a must see for those that can get there"
Next is the kitchen dining & lounge area. The dining table has a marble or stone look and the lounge area has its TV and comfy couch, but the main attraction is the kitchen with the hanging lights, big sink that appears to have a soap dispenser & a very respectable gas stove top and wide oven.
Here is where it starts getting good. If you walk past the microwave and into the butler's pantry, you have an identical stove and oven set up. So now you can cook for a really big party.
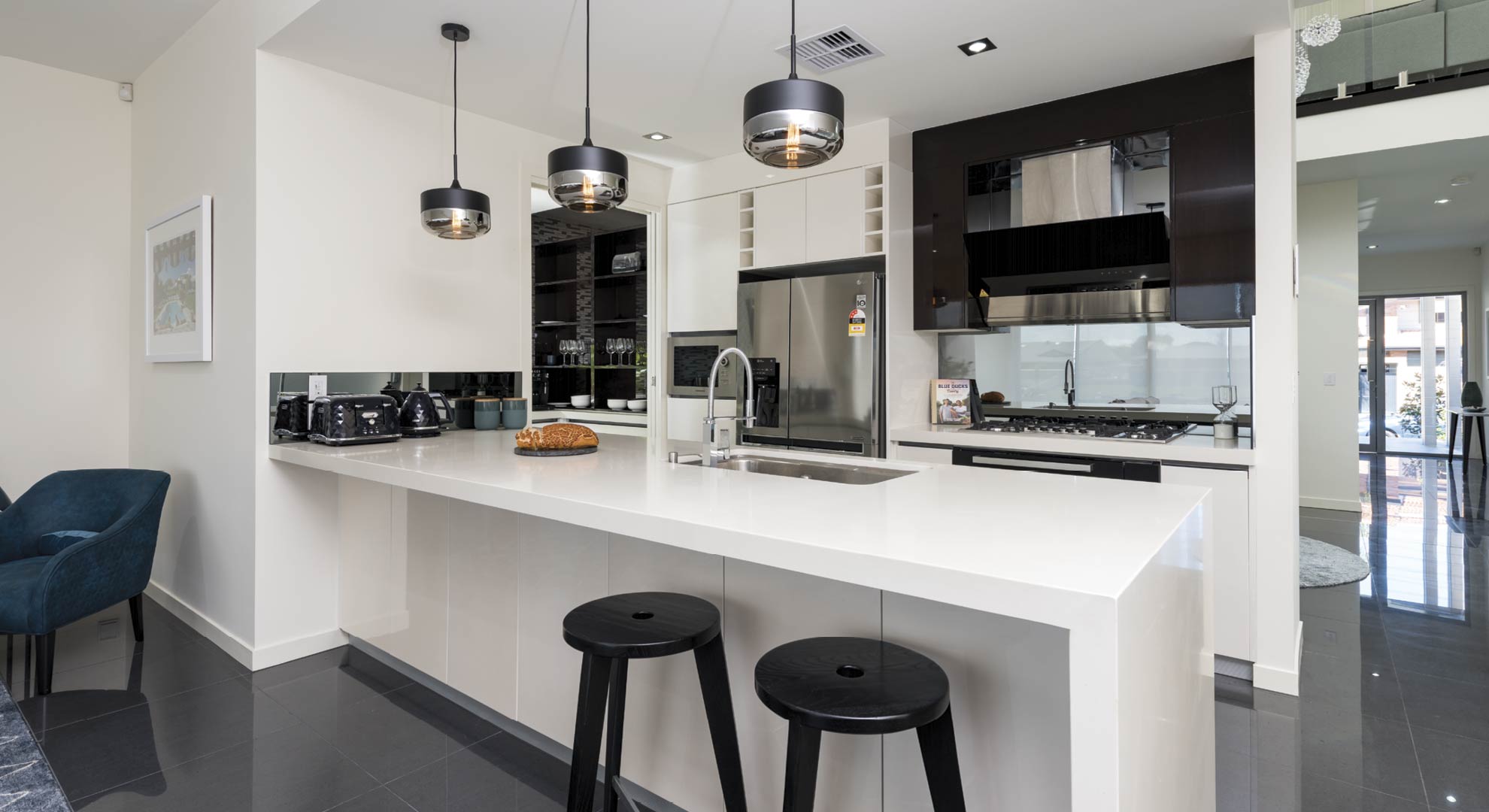
But wait.. there's more.
Outside, you have your outdoor entertainer area that overlooks the pool and the waterway. As I was looking out, I could hear a fish jump (probably a mullet) and watched the ripples it left behind. Glancing to the left I could see a built-in BBQ ready to go. Gazing down again, I saw a twin recliner next to the pool and a set of stairs that let you out the back fence to your own sandy shore.
Onward to the bedrooms on level 2. Walking up the black stairs leads you straight into the master bedroom and the attention grabbing space within. The covering for the bed is one of the most pleasing I've seen. There is a large window that looks over an open space above the rear entertaining area and gives a more impressive view of the mountains than on the first level.
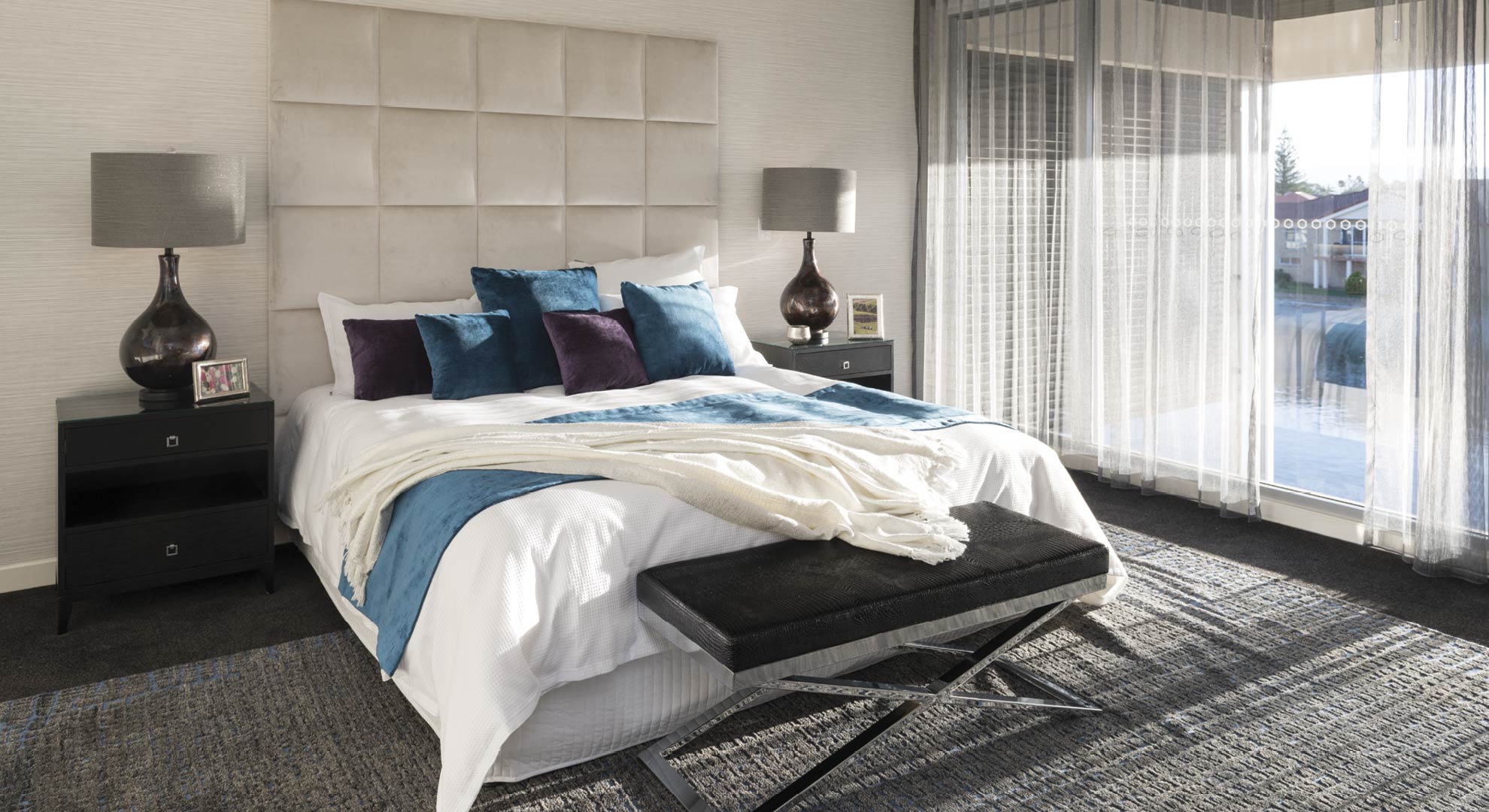
In the far right corner is a retreat, allowing the resident to sit and ponder the view of the waterway while taking in their morning coffee.
The wardrobe is on the larger size. Really, its getting more towards 'room sized', especially with the cushion style seat that is in the middle of it.
The en-suite however is much more the main feature here. Firstly, it has a hidden sliding door separating it from the bedroom. In addition to this, the toilet within, has its own door. To the left, there is a glass door which you need to go through to get to the shower.
This is where the interesting design comes in. The shower has two large square, vertically mounted, rain shower heads. Giving the feeling of standing in the rain. There is also a normal hose head that everyone is used to. If you step through the shower though, you get to the stand-alone white bathtub. So in essence, the shower and bath are in a separate room of their own within the ensuite.
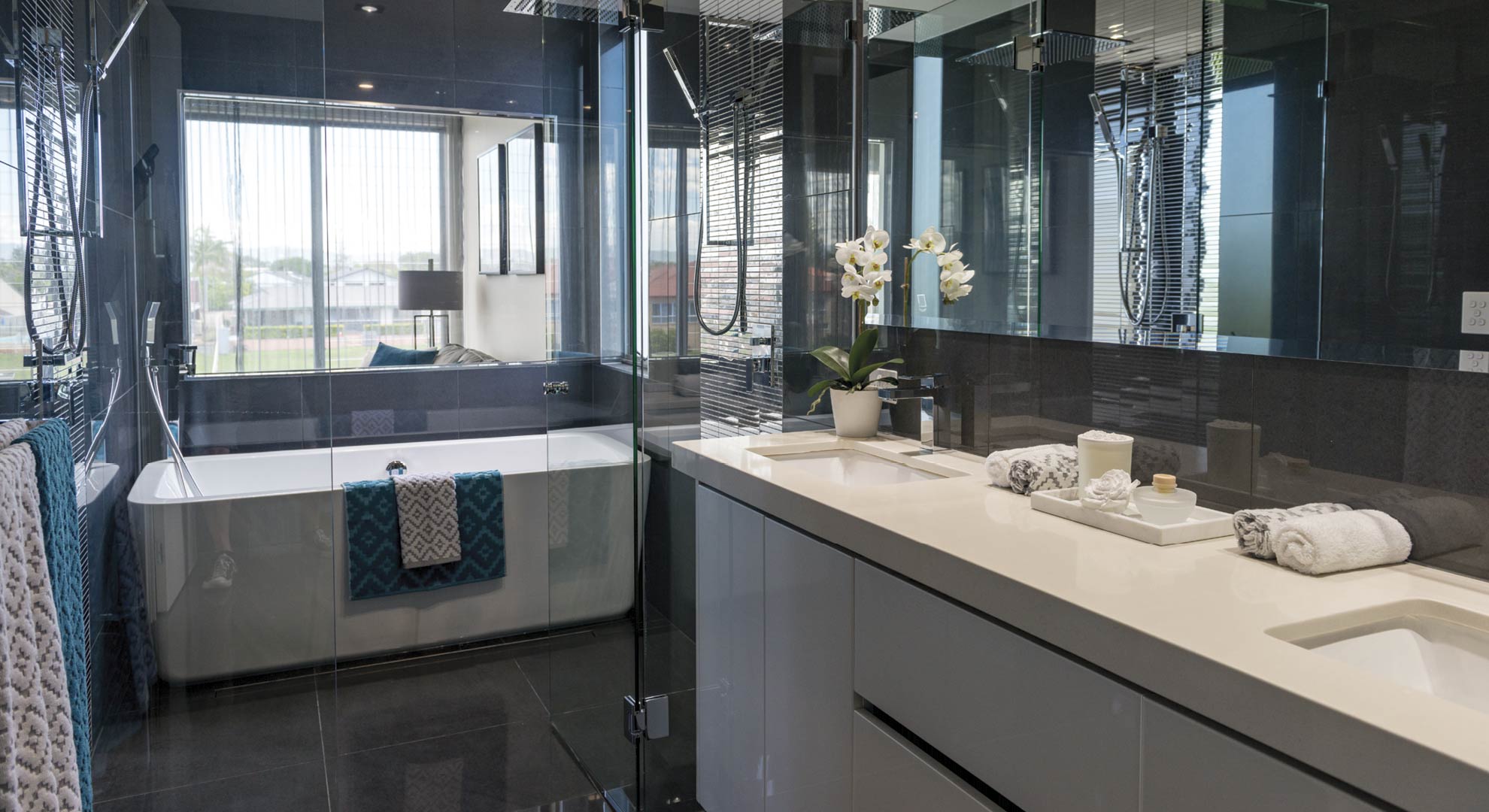
Moving out of the master bedroom and along the mezzanine, I noticed a wall socket used for those internal vacuum cleaners. So no need to drag a cleaner up and down the stairs. You can store a hose on each level of the house.
At the other end of the mezzanine, there is a couch with a TV. This is the media room for those occupying the three bedrooms at this end of the level. The three bedroom entrances are close together and close to the main bathroom. It too has a separate toilet with door and a sink outside of the bathroom itself. Obviously the architect knew what people like when designing this place.
"The best view of the mountains and waterway"
Finally, we are head up the next set of black steps and to the third and final level.
To the right of the top of the stairs there is a toilet providing comfort for anyone partying upstairs. That is because this whole level is dedicated to entertainment. It is split equally into indoor and outdoor components. Inside we have the mini fridge, bench, coffee machine & foosball table. Further inside we have a couch and TV. Outside, there is a big shade umbrella, an 8 seater table, an inbuilt BBQ identical to the one on the first level and a big L shaped couch.
Of course, no third level outdoor area is complete without that excellent view. Being up high, you now have the best view of the mountains and waterway any of the houses can offer.
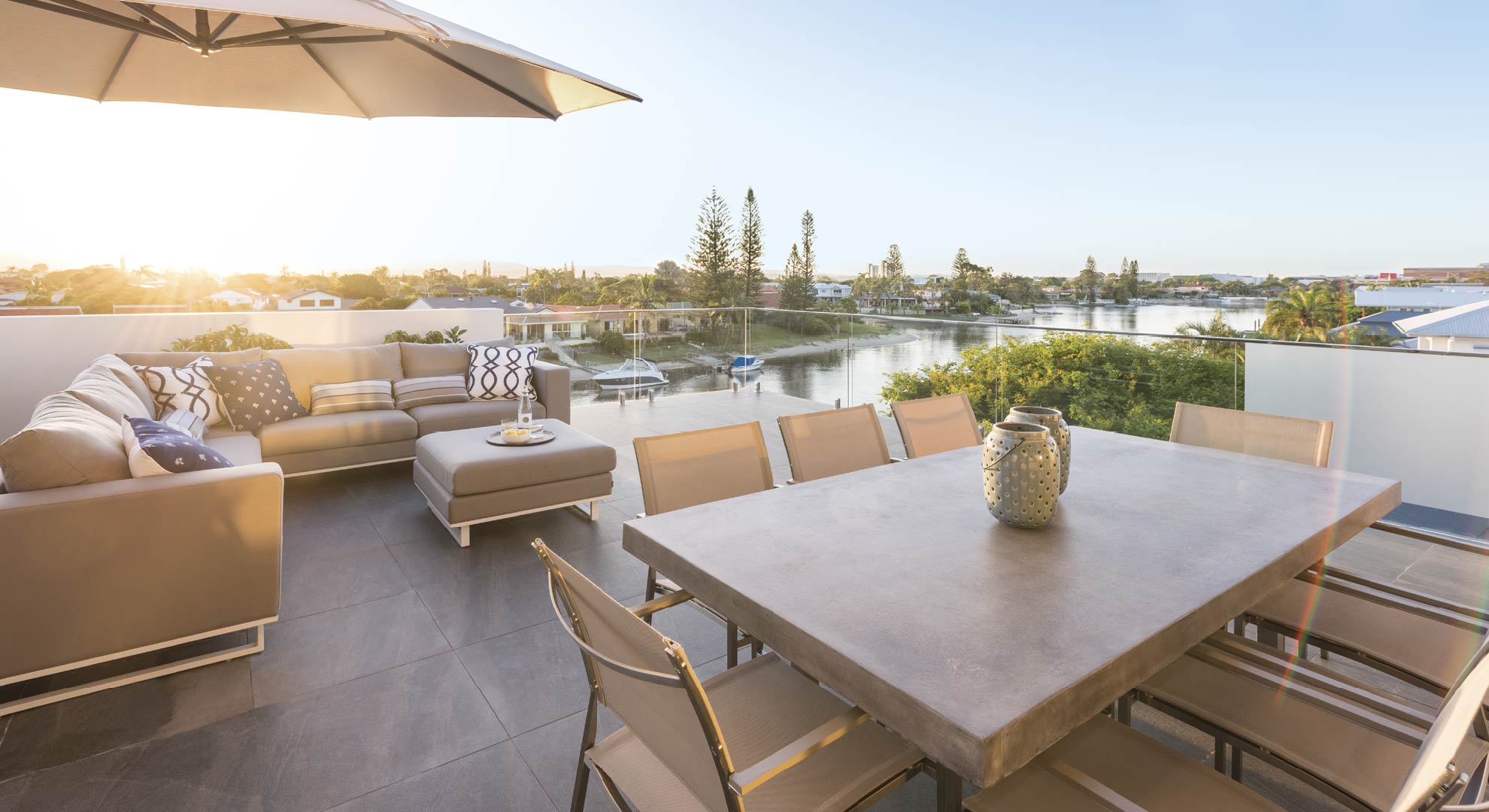
In terms of outdoor maintenance, there is a little bit of grass out the front. An electric or a push mower could handle it easily. Other than that, there is precious little to do around the sides & the pool doesn't have any big trees around to drop leaves. So gardening is pretty much up to you. Grow herbs up on the third level, put pots outside on the first. Make sandcastles outside of your back gate.
All in all, this is a magnificent house to view and a must see for those that can get there. While yourtown tickets don't cost an arm and a leg, I'll be hocking everything I can to get some of the 350,000 tickets in this one. I really like this house.
Fallen in love with our Mermaid Waters Prize Home? Don't miss out on your chance to win! This Draw is limited to 350,000 tickets, so you better be quick before they sell out.
About yourtown...
We’re a community funded organisation that tackles issues like youth unemployment and mental health, and take on issues like family and domestic violence.
Stay in touch
Show your support and get the latest news and updates on our yourtown Australia Facebook page.
Add new comment